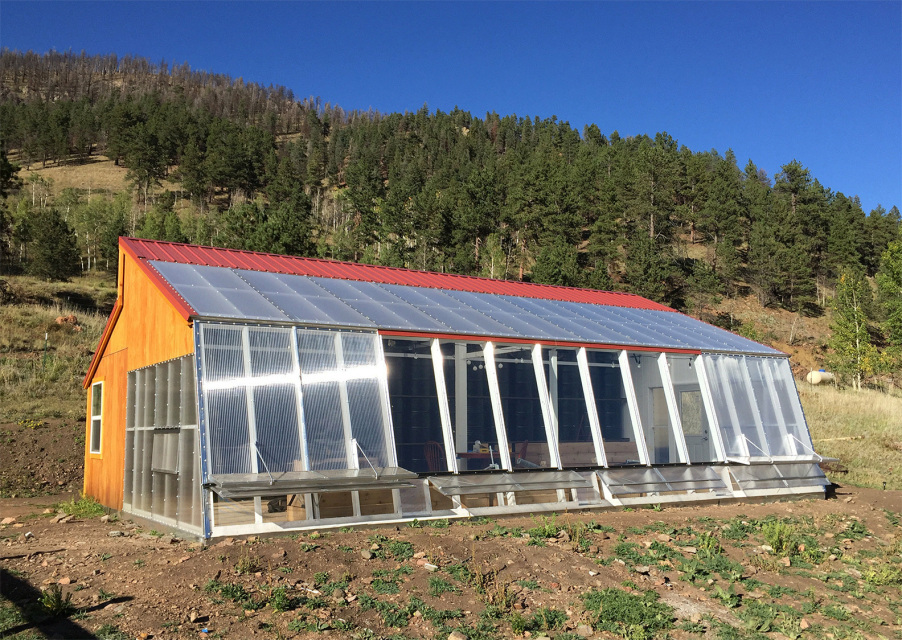- Greenhouse Plans
- >
- The Evergreen 18' x 36'
The Evergreen 18' x 36'
Cord created this totally sustainable wood-framed design to be more user friendly for the average builder. He has built this basic design many times, working out any issues in real time. It is a tested design. It includes all of the improvements and upgrades that Cord has come up with over the years.
The floor plan is spacious and the height allows you to grow vertically as well as in the ground. A 12' peaked ceiling allows for tropical trees or vines to create a green summer canopy. We use water storage to heat, cool and stabilize our greenhouses. It is time tested to be the best, most efficient method for stabilizing and heating a greenhouse. It exceeds the performance of earth storage and other phase-change materials both in effectiveness and economy.
The water is efficiently placed against the north wall on a 2' pad, keeping it out of the way and allowing for maximum stabilization of temperature with no moving parts or energy input required other than the sun. At 8,120' in the Rockies, we can grow warm weather crops year round.
ARCH Size DBlueprint Format Plans include:
Elevation and plan-view drawings.
Detail drawings and photographs.
Building Tips.
Material List
Info on installing glass and barrels.
Info on building vents.
Please fill out and sign our Letter of Agreement and return to us either by email or snail mail.
This protects our intellectual property and asks you not to copy and reproduce our plans.
